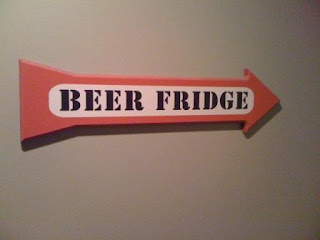
It had a sink and a dishwasher, but no place for a fridge. Who puts a DISHWASHER in a bar and no fridge? The hook up for the fridge was around the corner, down the hall, through a door, to the right about 5 feet, in an unfinished part of the basement.
SERIOUSLY.
This was our temporary solution.

We talked about trying to remove some of the cabinets and put a fridge in and then paint the remaining cabinets. It would save money, plus there wasn't really a lot we wanted to change about the layout.
THEN, we realized that we could access more unfinished basement to make the bar a full kitchen, but still give it the bar feel.
When facing the sink, the wall to the right had an unfinished storage area behind it. The area was attached to the workshop, and we used it to store stuff that we did not need.
Ryan got the bright idea to cut a hole in the wall and expand our bar into the unfinished area: thus, we got a spot for the stove and a cool "wine cellar". The bar AFTER:
 We got new cabinetry from our cabinet guys along the back wall and in the "new" room. And they were able to reuse the bar portion (the part painted black). They unattached it from the wall and took it back to their shop to replace the doors and paint it.
We got new cabinetry from our cabinet guys along the back wall and in the "new" room. And they were able to reuse the bar portion (the part painted black). They unattached it from the wall and took it back to their shop to replace the doors and paint it.We got a new fridge, sink, faucet, stove and wine fridge, but kept the dishwasher. #1 it works. #2 it's paid for and #3, what I am hoping is that we use it so much in the next year that it BREAKS, and then I can somehow justify replacing it with a stainless steel drawer dishwasher.


No comments:
Post a Comment