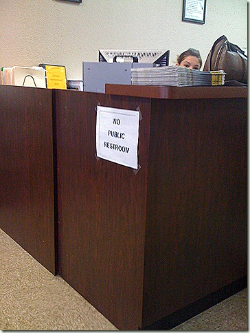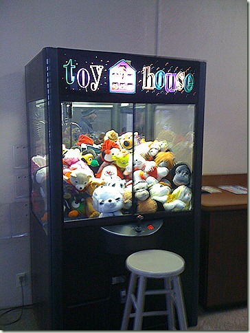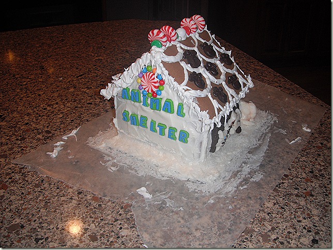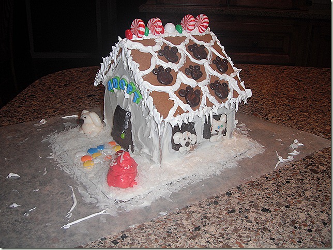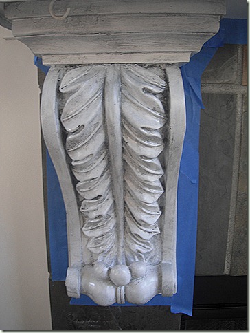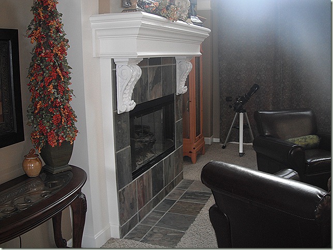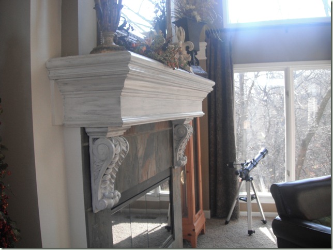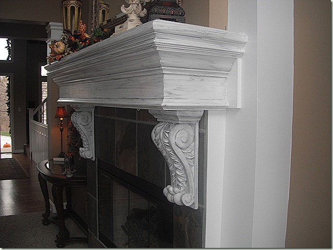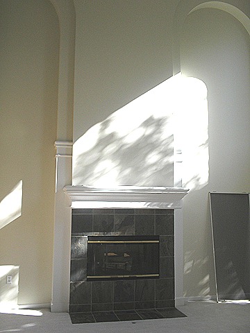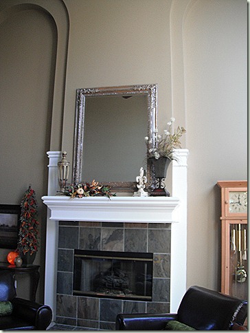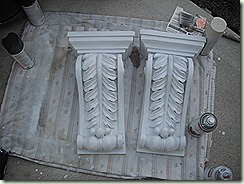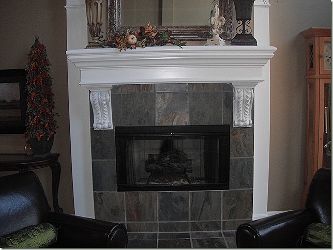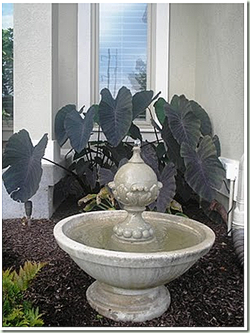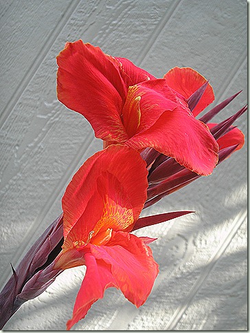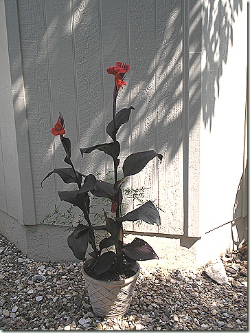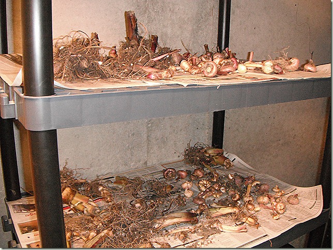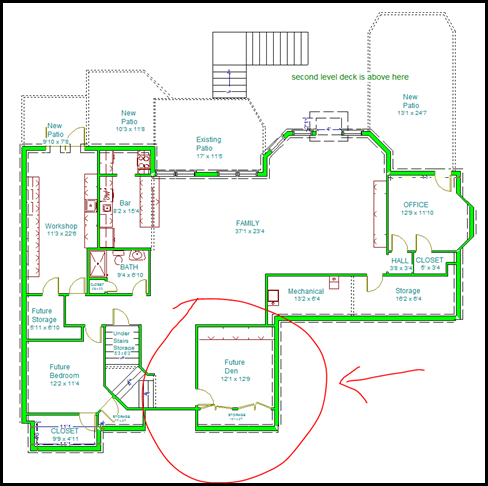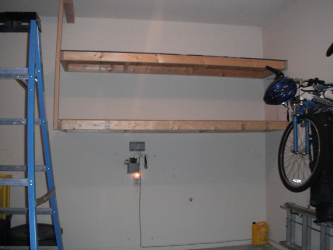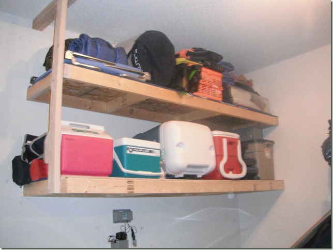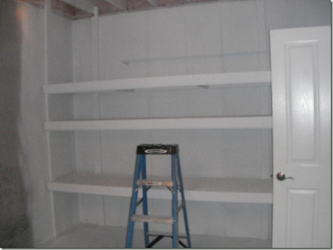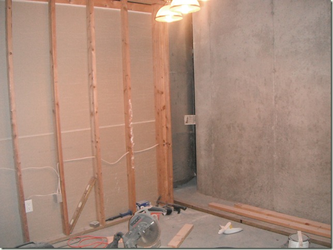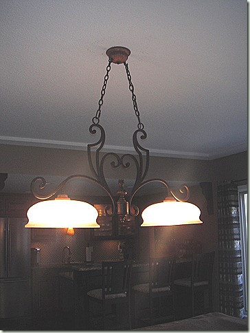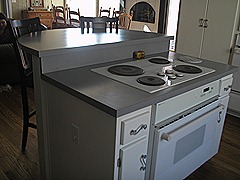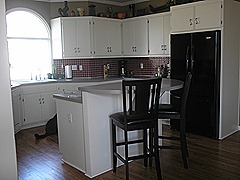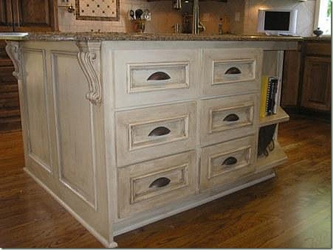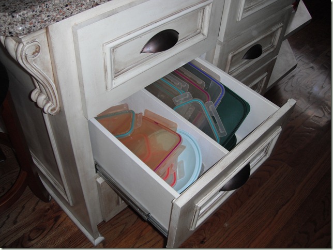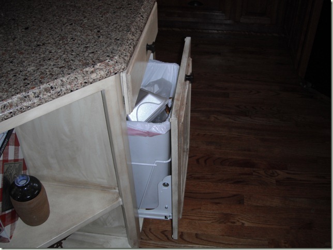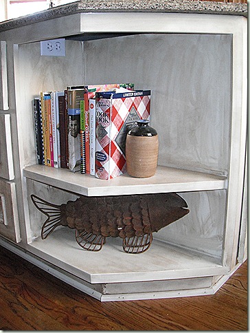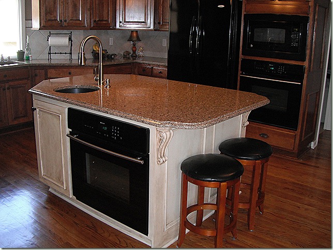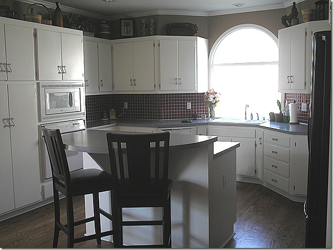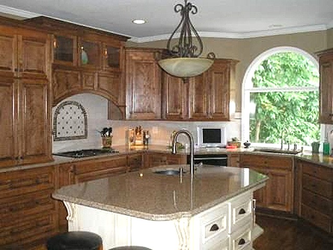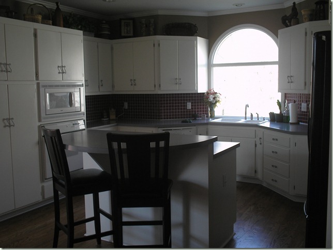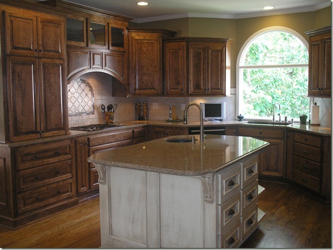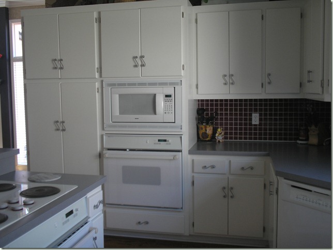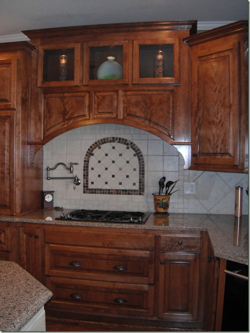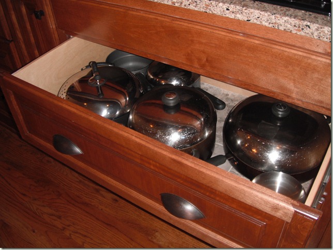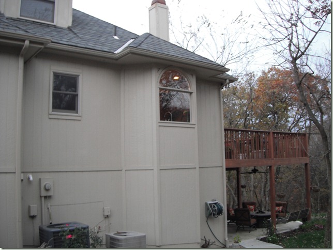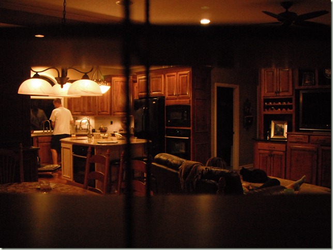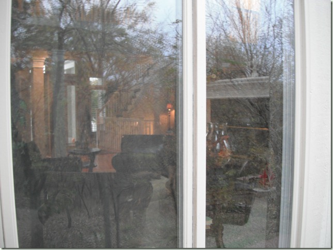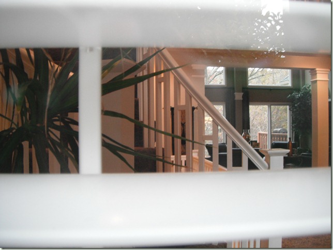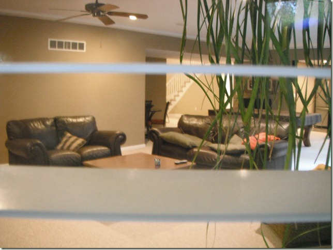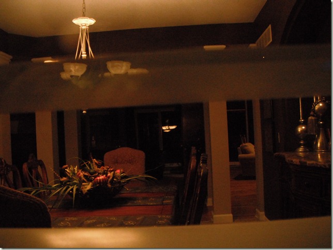When Ryan was finishing my
office, we also knew that SOME day we were planning on adding a bedroom in the basement, which would require us to extend the hall that led into the workshop/where-the-workshop-and-bedroom will be some day. So, in the interest of making the biggest possible mess that we could (saw dust, drywall dust, general chaos, etc.), knowing that all future projects could be done BEHIND CLOSED DOORS, we extended the hall at the same time we did the office. And it’s DONE!
Here’s where we started. This is the door that leads into the workshop, right before Ryan ripped out the walls. You can see the WIP
HERE.
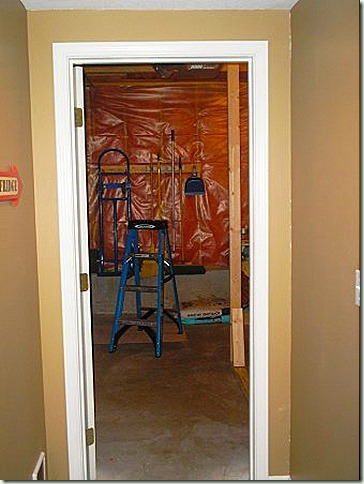
In this picture, I am standing in the EXACT same spot as the picture above. See the Red arrow above? Ryan put a door in there to give us storage access to under the stairs. The door to the left will be a bedroom, and the door to the right will remain the workshop.
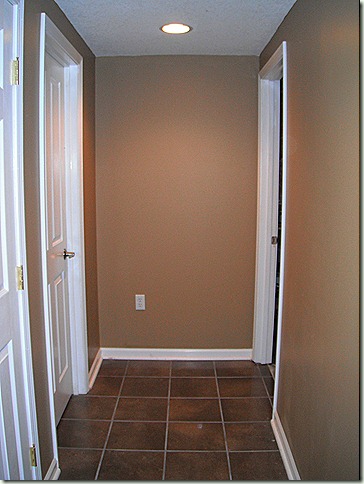
Our plans were always to hang the dartboard at the end of this hall, and while Dave and
Renee were visiting for the Chiefs/San Francisco game (go CHIEFS!), we were discussing the cool uses for blackboard paint. Out of that came the inspiration for the following.
First, I prepped the area, then painted it with two coats of Chalkboard paint from Lowe’s.
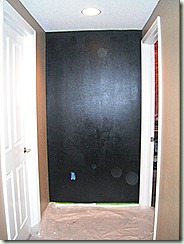
Then, Ryan and I went shopping for trim. What we were trying to do was give it an old-time School board slate feel. Like this piece. This was Ryan’s grandmother’s slate board and school bell from when she taught school. really cool.
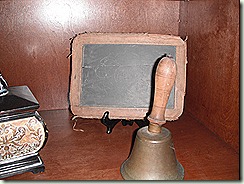
When we got to Lowe’s and started looking at the options, they weren’t terribly cheap. Until we happened upon THIS stuff. I have NO idea what it’s made of, but it was only $5 for a 10 ft piece, and I really thought I could make it look good. Ryan had his doubts, but for $15, he was willing to let me try. The color was russet, and it almost feels like Styrofoam, in a way?
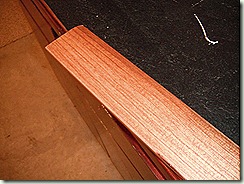
Using these tools, I “worm holed” and lightly hacked at the edges of the trim pieces. There’s a FANTASTIC video for worm holing at the Magic Paintbrush
HERE. I’m telling you, Jennifer has some mad skills. If you aren’t familiar with her work, you need to check her out. super talented.
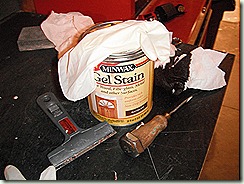
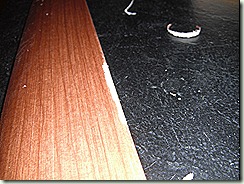
Then, using Gel Stain leftover from another project and paper towels, I wiped on and wiped off. trying to get extra stain into the wormholes and the hacked up pieces. TIP: No matter what, use gloves when working with Gel stain. The first time I used it, I did not wear gloves. A week later I still had stain-stains on my hands. grody.
Ryan hung the “frame”, using those square corner pieces, which I also beat up and stained. We didn’t know how the trim would cut. It cut well enough that we could have mitered the edges, but I’m glad we went for the square corners.
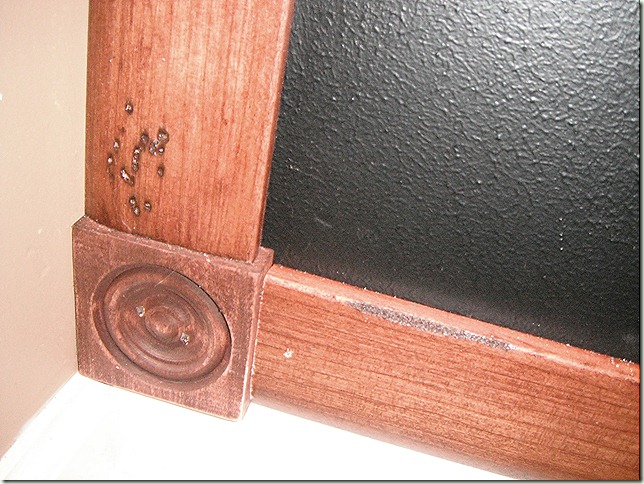
Next, up went the dartboard and a shelf we got 50% off at Hobby Lobby. (Is there any other way to get something at Hobby Lobby?)
Before
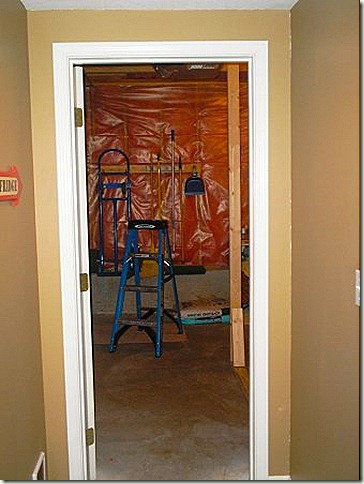
Middle Before
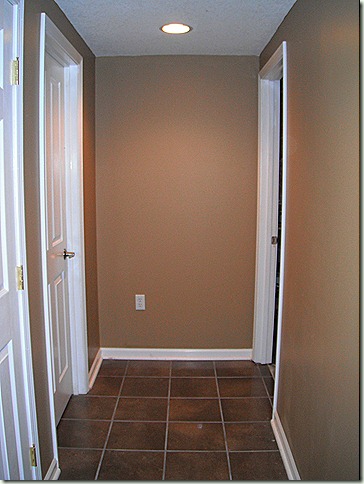
After
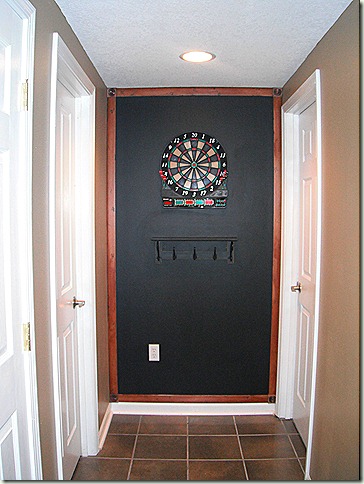
It’s already gotten a ton of use. I’m going to get some chalk today, and make a little bag to hang the extra darts and tips in from one of the hooks on the shelf. Total Cost for the “chalkboard”: About $30. And super quick and easy.
oh! And total side note. Ryan got the dartboard at an Estate sale about 1/2 mile from us. It's the same house where
David Cook's brother now lives. Once, driving by, I saw David Cook in the backyard: a celebrity encounter!
Linked to
Met MON and the
Power of Paint!
